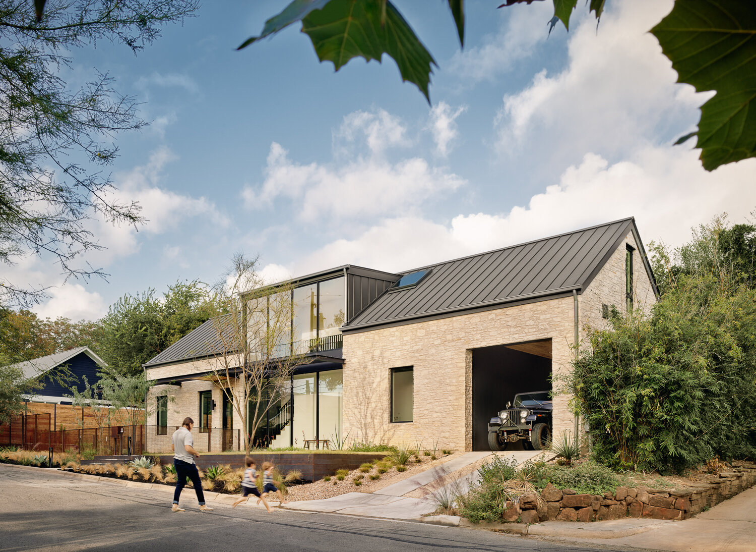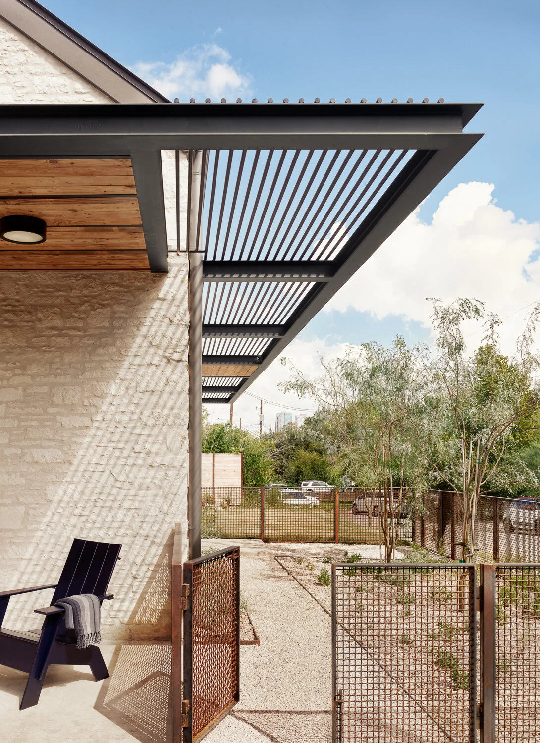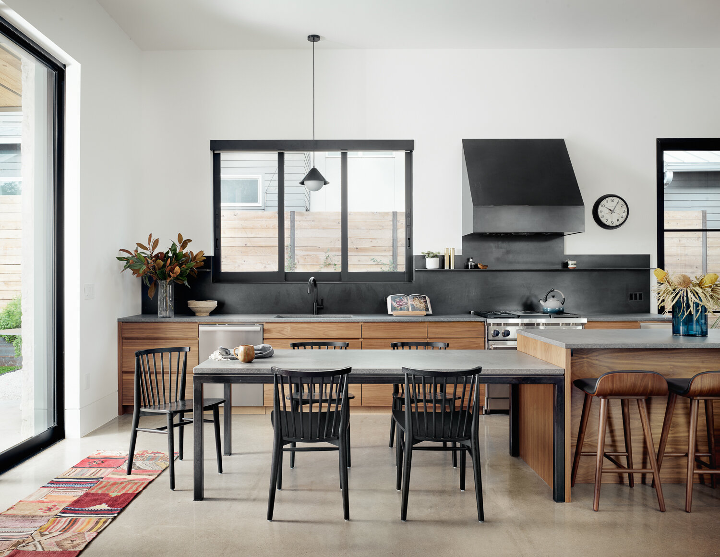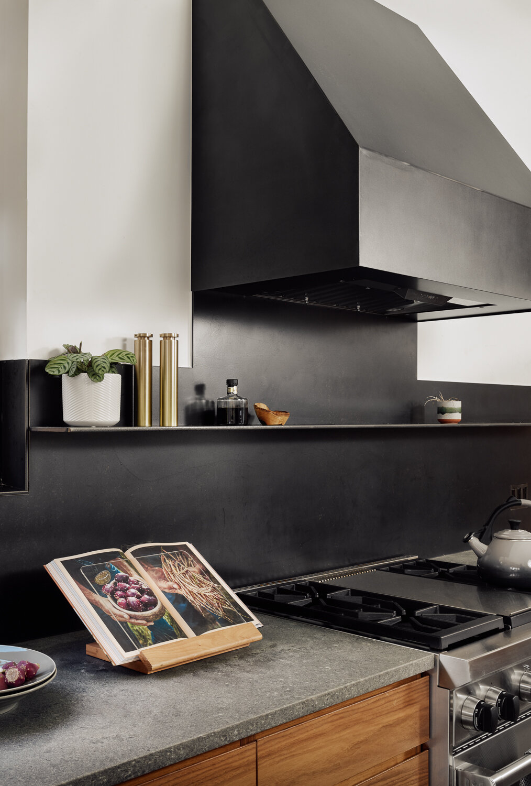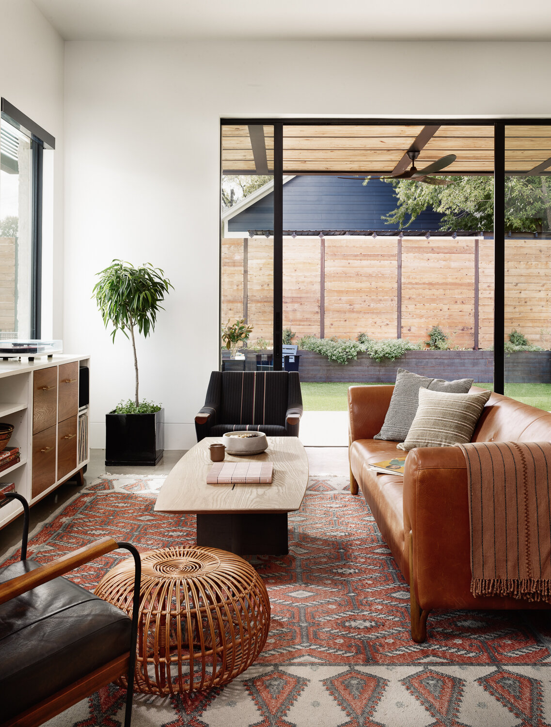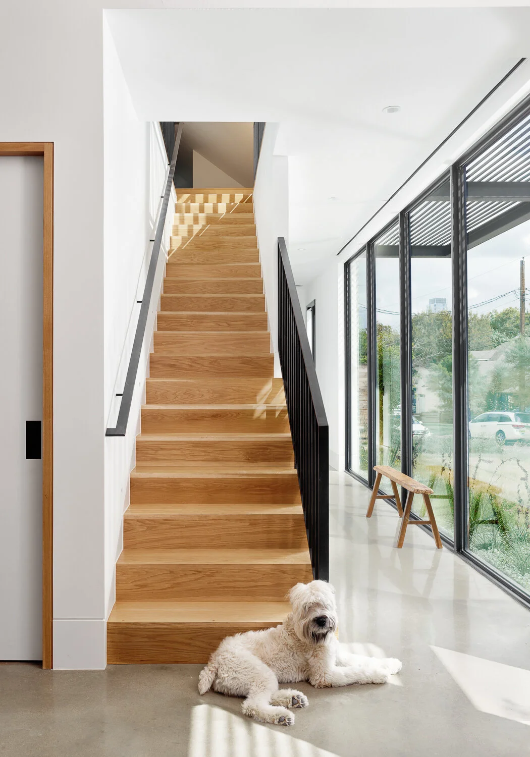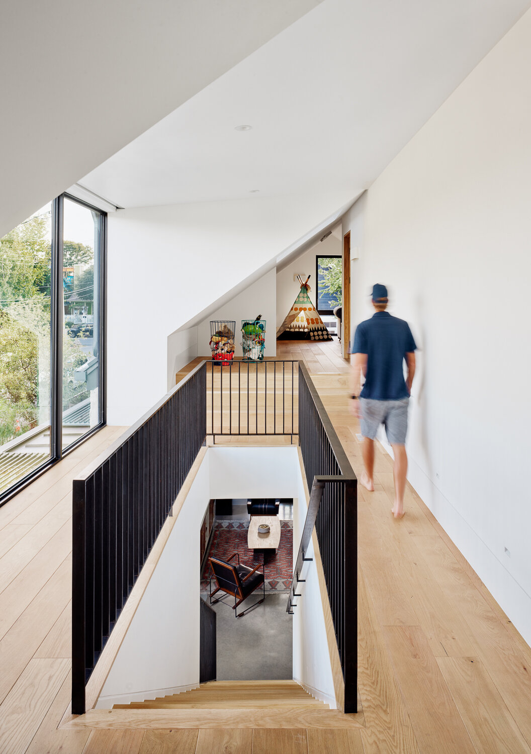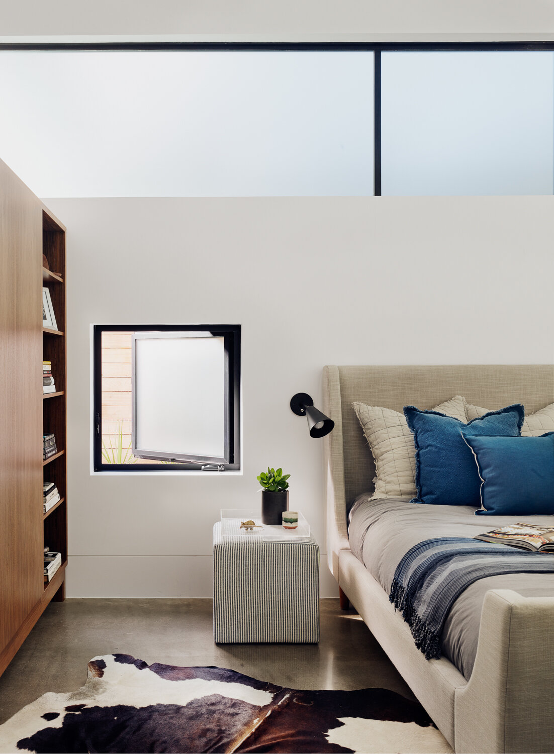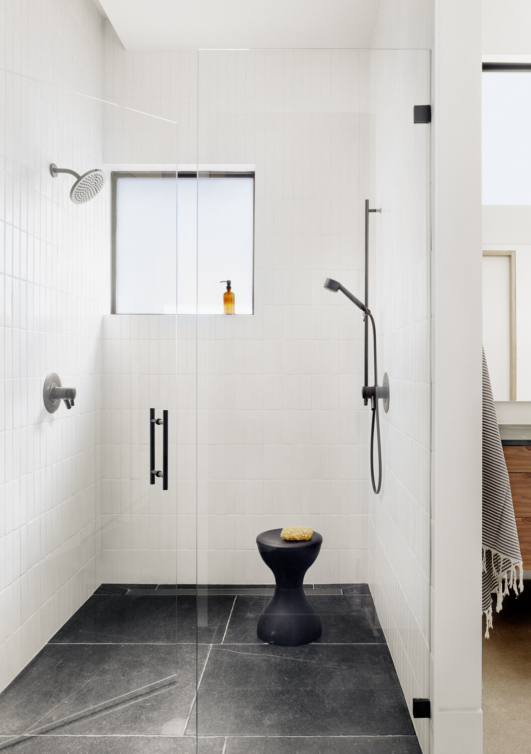
Ethel Cottage
Ethel Cottage
Program: Single Family Residence
Status: Complete
Date: Fall 2020
Client: Austin & Stephanie Stowell
Builder: Alchemy
Structural: Smith Interiors: Meegan Beddoe Landscape: Adam Barbe
Photos: Casey Dunn
Location: Austin, TX
Nestled into Austin’s beloved Zilker neighborhood, the Ethel Cottage is a urban retreat and street activator. The small urban lot has its broad side to the street, which created an opportunity for the home to actively engage the neighborhood with its largest and primary elevation. The result is a building elevation which provides varying levels of connectivity between the interior spaces adjacent to the outdoor rooms of the site. Large sliding glass doors pocket into the building, dissolving any physical separation to the outdoors and extend the home to fully utilize its site. The master suite is tucked away on the first floor with a full room width transom window wall welcoming the morning sunrise into the room. Three bedrooms and one play room sit upstairs, all within a habitable attic.
The building exterior harkens back to 19th century German immigrant masonry techniques found around Austin and central Texas, while the cantilevered wide flange canopy and full height front window wall, strike up a dialogue with the stone about the old and the new Austin. Adam Barbe’s native landscape design flavors this conversation and enhances the feeling of being on a Texas ranch while situated in the middle of the fastest growing city in the country.

